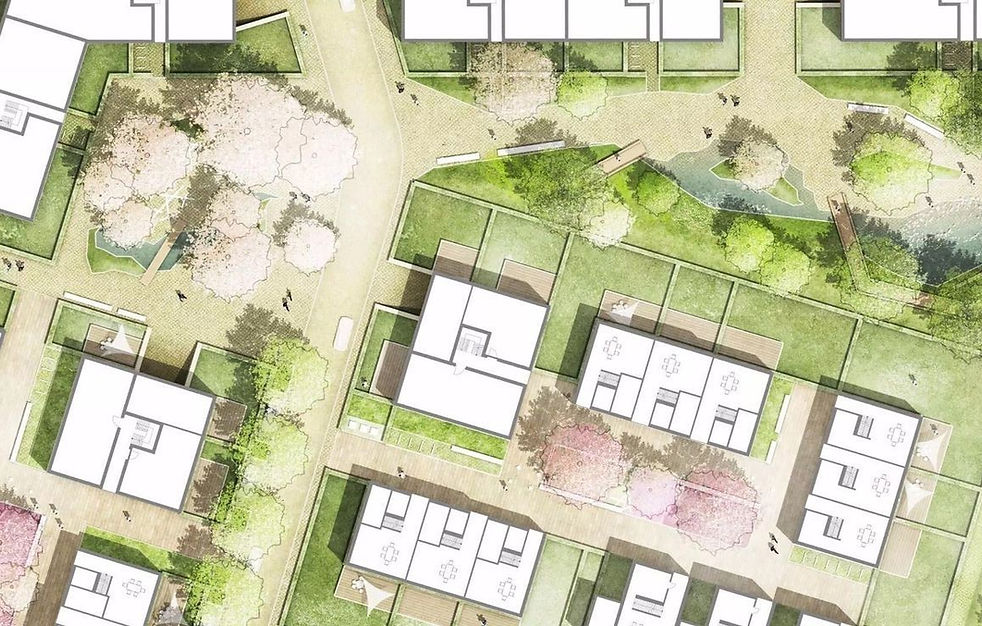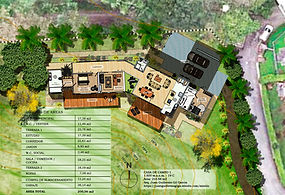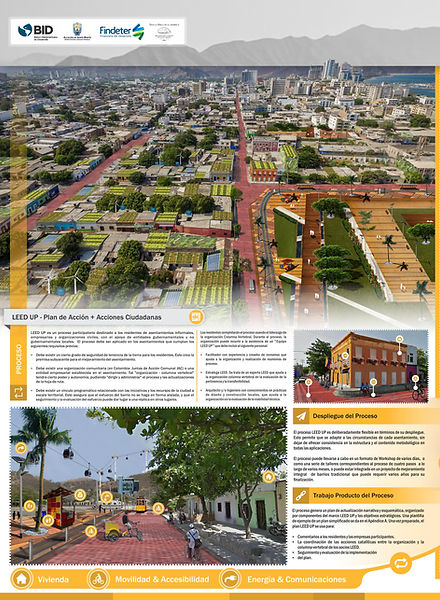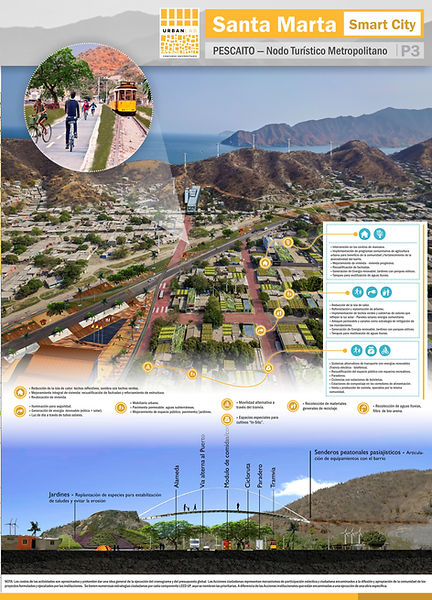

FEATURED PROJECTS
RESIDENTIAL
COUNTRY HOUSE 1
1.600 m.a.s.l – 19 C
Area: 250,66 m2
2019

The preliminar idea is to project a residential house on a country lot located at about 1600 m.a.s.l. with an average temperature of 19 C, with a steep slope. The house is located in the highest part of the lot, so as to take advantage of the entire panoramic view of the coffee landscape and is structured around a horizontal axis that parallel to the pronounced contour lines has two modules with a break angle according to the functional areas. Initially, it is proposed in the first module where, from the main entrance mediated by the garage, the social dining area, kitchen and a terrace are located, adjacent to a tool room and the clothes area. In the second geometric module, the private area is proposed, with the main bedroom, a study, articulated through a corridor open to the environment.
Respect for the natural environment, the possibility of taking advantage of renewable energies, thus generating natural thermal comfort, stand out in the design criteria of the architectural exercise.
The design idea was to take advantage of the spatiality generated by an existing structure in an old kiosk, of a single-family country house on one level and in the same way it was projected based on a diagnosis of provisionally suitable structural resistance. The general idea of preserving the Antioquian tradition where household activities were carried out in the wide corridors of the house, adding coexistence with the gardens that provide freshness and a natural environment to daily life, would be the spatial ordering principle. On the first level, the space was used and a room was designed and on the second level a study with the possibility of spatially projecting onto a terrace with a panoramic view of the landscape. The walls would be built mostly in a lightweight system, assembling them with the existing columns of the kiosk, and supporting them on the existing brick sills.
1.350 m.a.s.l – 21 C
Area: 70,05 m2
2021
2.100 m.a.s.l – 18 C
Area: 103,25 m2
2015
The possibility of developing an alternative house close to the existing house, conserving its aesthetic values through the materials but adapting it to later implement the boutique hotel concept. As its name indicates, it is a stone box (alluding to the stony and desert environment of the area) with a sloping tectonic roof, supported by a metal structure, thus avoiding falling into the formula of the box, generating a large rectangular space. sober as an open floor plan for all kinds of activities, especially recreational and leisure, with kitchen service areas and bathrooms at the ends. For the idea, it was taken into account that the rectangle would focus on its main façade with a large window facing the magnificent panoramic view of the Sutamarchan Valley in Boyacá so that all the activity can be projected towards the terrace and the deck at a given moment, allowing thus the use of the natural environment and the benefits of one of the best climates in the world, according to Alexander Von Humboldt.
COUNTRY CONDOMINIUM HOUSE
1.210 m.a.s.l – 22 C
Area: 317,53 m2
2006
A family house in a country condominium of wide ecological richness, with an excellent urban infrastructure; approximately 7 kilometers of paved roads, with all services; in the same way a network of ecological trails that circulate through the lakes, forests and guaduales, of remarkable scenic beauty.
The challenge was to design facades for all views of the house. The initial idea was for the private spaces to revolve around a large social area, with diagonal axes, integrated with the kitchen and laundry area; with a terrace over this social area towards the landscape, resulted in a particular design focused on the enjoyment of family life in contact with nature.
INFRASTRUCTURE
BODEGAS DE ALMACENAMIENTO, CUARTO DE CLORACIÓN – TANQUE DE ALMACENAMIENTO MATECAÑA
1.411 m.a.s.l. – 21 C
Area: 250 m2
Entity : Aguas & Aguas
Design: Arch. Juan Guillermo Gil Garcia
2006
The character of the work is civil / water infrastructure, however, the care and the technical specifications provided that the contractor and taken into account in its design and construction are highlighted, resulting in a simple work, no aesthetic pretensions, but if functional. The works are complementary to Matecaña tank which supplies water to the entire western city of Pereira.
COMPETITIONS
"IDEAS COMPETITION FOR PUBLIC INTERVENTION STREET FOUNDATION AND PLAZA DE BOLIVAR AND PEREIRA URBAN ENVIRONMENT."
Participation in the "Ideas Competition for Public Intervention Street Foundation and Plaza de Bolivar and Pereira Urban Environment." Mayoralty of Pereira, Colombian Society of Architects, Council of Pereira and Sesquicentennial project.
"INTERNATIONAL PUBLIC COMPETITION FOR THE DESIGN EXPANTION OF TEATRO COLON IN BOGOTÁ D.C"
Participation in the "International Public Competition for the Design Expantion of Teatro Colon in Bogotá D.C". Colombian Society of Architects - Ministry of Culture. In partnership with Estudio America.
"INTERNATIONAL PUBLIC COMPETITION FOR ARCHITECTURAL DESIGN AT THE NATIONAL MUSEUM OF HISTORICAL MEMORY".
Participation in the "International Public Competition for Architectural Design at the National Museum of Historical Memory". Colombian Society of Architects, Bogota and Cundinamarca -Center National Historical Memory. In partnership with Estudio America.



Universitary Competition BID Urban Lab 2016.“Santa Marta smart city - Metropolitan Touristic Node”
Participation in the “Universitary Competition BID Urban Lab 2016" of the Emerging and Sustainable Cities Program of the Housing and Urban Development Division of the Inter-American Development Bank with the proposal "Santa Marta Smart City - Pescaito - Metropolitan Touristic Node. Presented by the team of the Catholic University of Pereira.






























